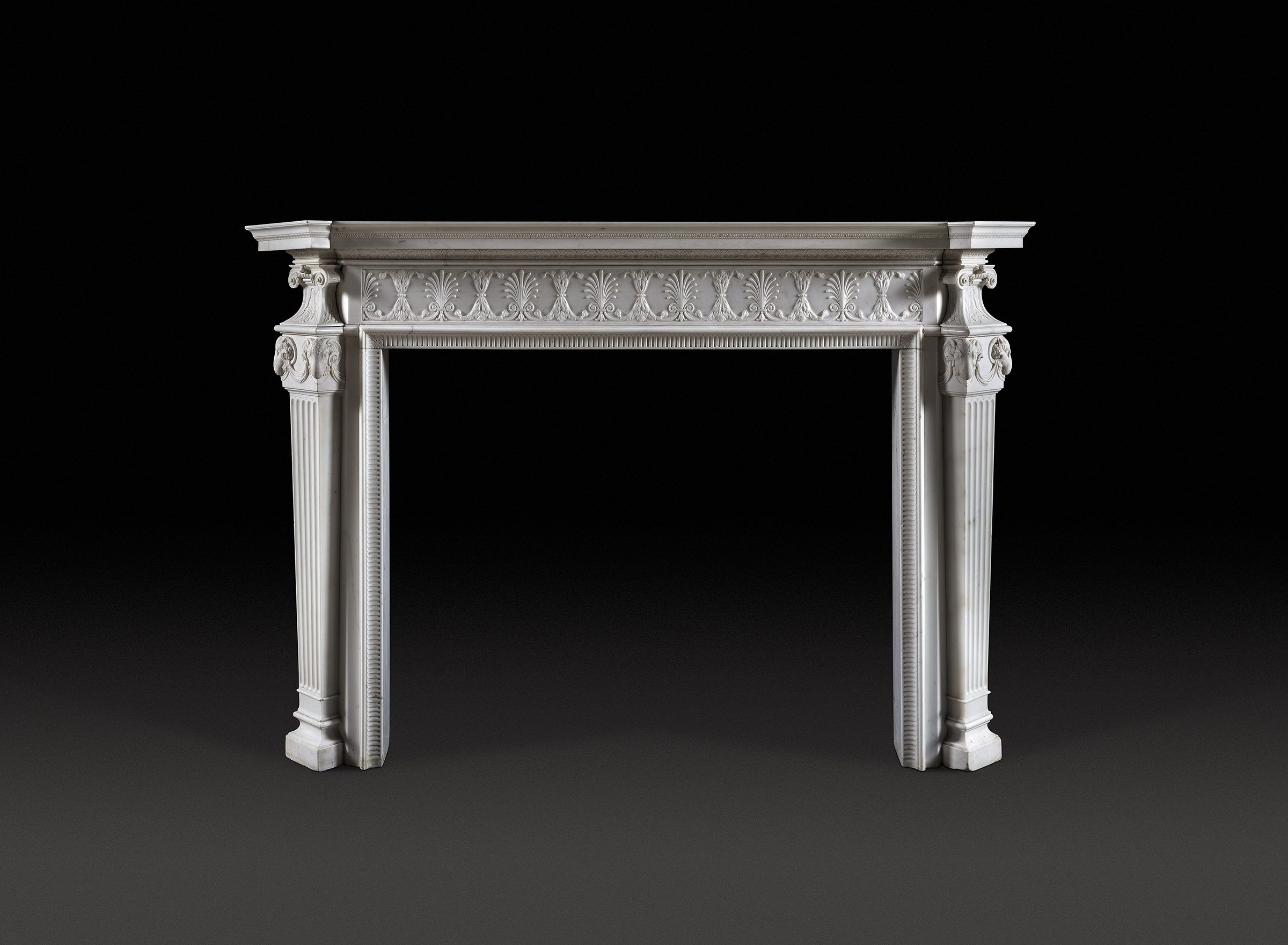
G438
An Extremely Refined 18th Century Chimneypiece in White Statuary Marble by the Renowned Architect James Paine (1717–1789)
A moulded breakfront shelf with lambs tongue and leaf and dart mouldings. This is upheld by a frieze showing alternating Greek ornament palmettes and lotus motifs, defined by Paine as “Palmyra Ornaments”. Rams heads, supported by fluted tapered pilaster jambs, are surmounted by diagonally set volutes.
Provenance
Lord Melbourne’s London House, No. 28 Sackville street; Acquired by Gustave Leven (owner of Perrier water) before 1970 for Château de la Croix des Gardes, Cannes; Private collection, France.
Further details
A drawing from Paine’s book "Plans, Elevations and Sections of Noblemen and Gentlemen’s Houses" (London 1783) attests that the chimneypiece was designed and carved for Lord Peniston Lamb Melbourne’s London house, No.28 Sackville street, where Paine was employed as an architect between 1769 and 1774. No.28 is the largest house on the street; the internal decorations date to the 1730s, and only the chimneypieces can be attributed to Paine.
Aged eighteen, Paine set out for London, determined to join the St. Martin’s Lane Academy, an institution founded by Hogarth in 1735. At St Martin’s, Paine’s coterie included the architect Isaac Ware (1704–1766) who taught him how to merge the avant-garde Rococo style with the well-established canons of Palladianism. Ware further introduced Paine to the third Earl of Burlington, a crucial connection who was soon to provide the young architect’s first commission.
By 1750, Paine’s London practice was thriving thanks to Burlington’s address book. Paine also inherited a number of commissions from the architect Daniel Garrett, making 1753–54 a very profitable few years, during which he also met his most important patron, Sir Hugh Smithson, baronet of Stanwick. First as Duke and later as the Earl of Northumberland, he embarked upon a programme of re-decorating his properties. Paine’s major project for the Duke was Alnwick castle, which occupied him for 15 years.
In August 1755, Paine’s relative fame enabled him to down his pencil and take a Grand Tour to Italy. His trip lasted just under a year, and, unlike his rivals Robert Adam and William Chambers, he travelled as an established architect and not a young pupil. Therefore, whereas Adam and Chambers arrived in Italy as impressionable young architects, Paine couldn’t help but absorb the classical canons through the lens of his previously acquired knowledge gained while working in Britain.
Upon his return, two more connections, the Duke of Devonshire and the Duke of Norfolk, led to Paine undertaking important work at Chatsworth and Kedleston Hall. After this, Paine’s good fortune continued to grow, which saw him expand into new areas of the country. In Hertfordshire for example, he worked on Brockett Hall for his patron Sir Matthew Lamb and in 1760, he became director of the Society of Artists, founded in order to showcase in London his own work and that of his peers, such as William Chambers and Joshua Reynolds.
During this time, he focused on the first volume of "Plans, Elevations and Sections of Noblemen and Gentlemen’s Houses", published in 1767. In over seventy beautifully executed engravings, he illustrated his most prestigious work, proclaiming his ability as established architect. In the preface to the first volume, he expresses his aversion towards the ‘Greek style’ and, more generally, the archaeological studies popular at the time. His strong opinions on the architect’s education caused controversy in his circles, but this did not prevent him from obtaining new commissions, such as work on Salisbury Street.
His role at the Society of the Artists became more prominent when a defecting group split from the society in 1768 due to internal feuding, primarily between Chambers and Paine himself. The defectors went on to found the Royal Academy.
Interior decoration was an important aspect of Paine’s career, and, as Chambers noted, chimneypieces were a particular speciality. Until he opened his own workshop on the Tottenham Court Road in the 1760s, he had his chimneypiece designs made by leading craftsmen such as Thomas Carter. His starting point in design was the strong tradition of Anglo-Palladianism inherited from Inigo Jones through the work of Campbell and Kent. Paine merged these foundations adeptly with the French Rococo style he was an avid proponent of throughout his life. This innovative combination became his new and unique style, best expressed in his chimneypieces. He incorporated mid-eighteenth century architectural elements such as columns, plaques, volutes, pedimented overmantels into his chimneypieces with singular delicacy. The most distinguished motif of his fireplaces is the tapered pilaster, which made his compositions slender and elegant.
The present chimneypiece can be compared to those executed from the 1760s onwards, when the tapered half pilaster appeared for the first time. It can specifically be compared to the pieces in the Blue Room at Raby Castle, at Serlby Hall, Weston Park and more. This is also when the decorative element, the ‘Palmyra Ornament’ was first introduced, as shown on the Weston Park chimneypieces and re-proposed here. The rams head theme can also be found on the Drawing Room chimneypiece at Workshop Manor, embedded in a much heavier Rococo composition. The present chimneypiece is Paine’s magnificent classical design, resisting Rococo embellishment, and successfully obtaining a restrained Palladian chimneypiece without slipping into the decorative language of Neoclassicism.
Height 59in (150cm)
Shelf width 88½in (225cm) depth 13in (33cm)






