This week I took some time to read the February issue of House & Garden. I am loving the magazine under the stewardship of Hatta Byng and there are so many interesting and beautifully executed articles. One of the pieces I found particularly moving was on Clandon Park, which has been at the forefront of the news this week after the National Trust revealed their bold and exciting restoration plans.
Restoration and Renewal for Clandon Park.
22 January 2016
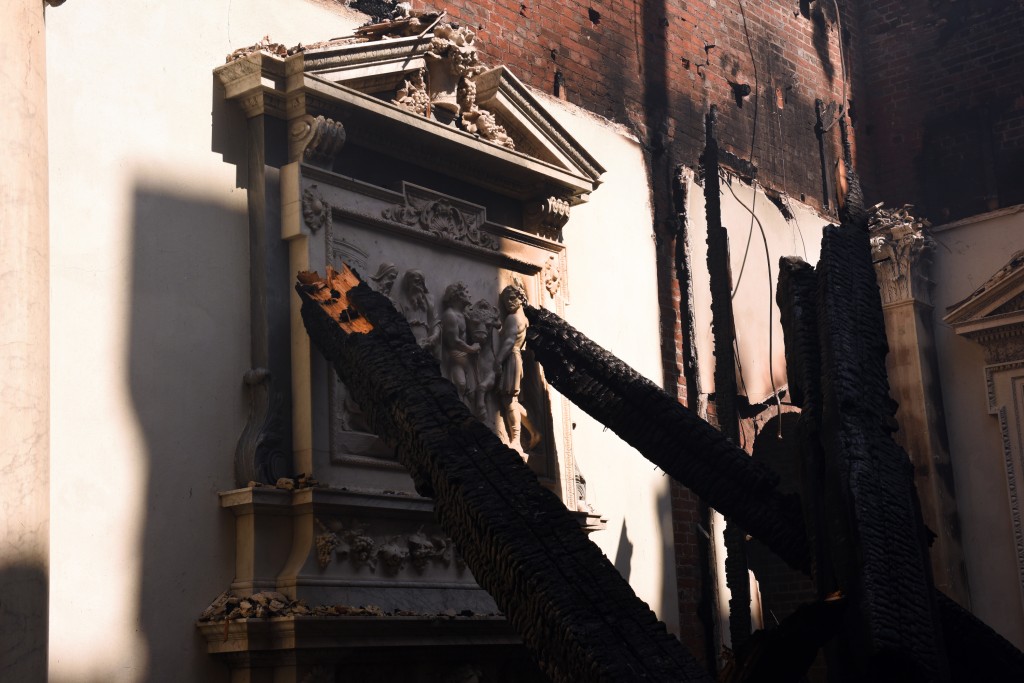
What remains: One of the Rysbrack Chimneypieces in the Marble Hall after the fire. (Photograph by John Millar – National Trust Images).
Clandon Park is one of only five surviving buildings by the Venetian architect Giacomo Leoni, (1686-1746) and was the most complete example of an 18th Century Palladian mansion before it was ravaged by a fire last April.
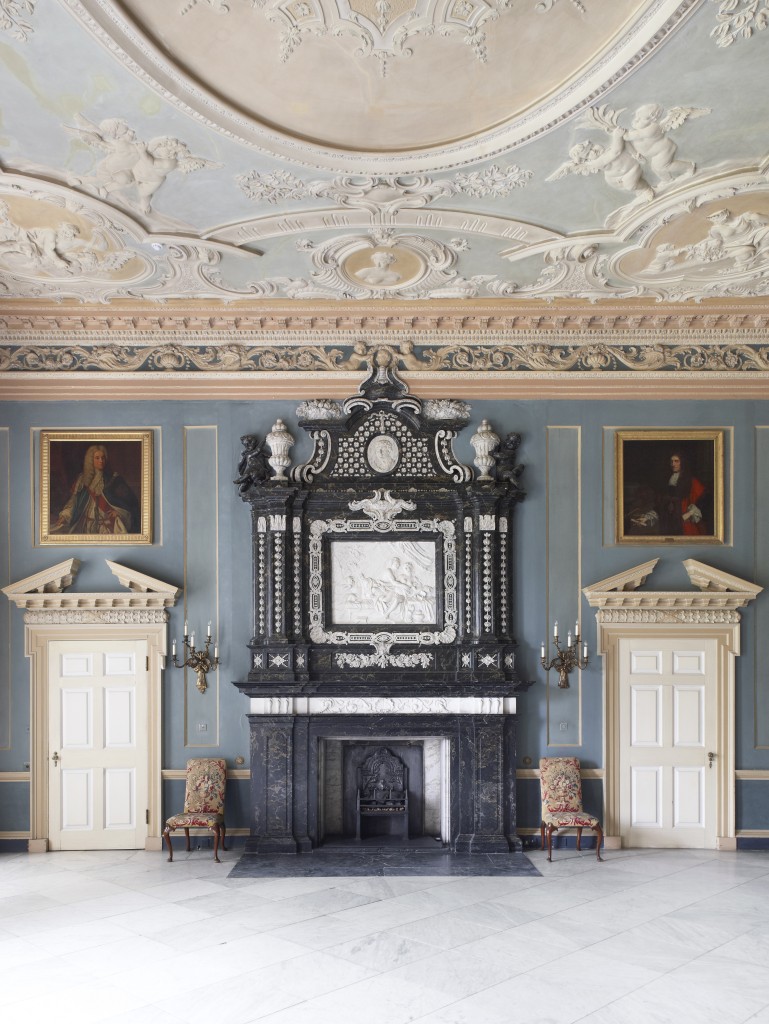
The Saloon fireplace at Clandon Park before the fire.
Miraculously no one was hurt and through the devastation, quite a few works of art were saved, including the magnificent Carrara marble overmantels designed by John Michael Rysback. (1694-1770).

Inside the Marble Hall. (Photograph by John Millar-National Trust Images)
The plans are that the ground floor will be restored to it’s 18thcentury roots. The story remains here, with the over mantles, the Saloon room and much of the Speakers Room surviving.
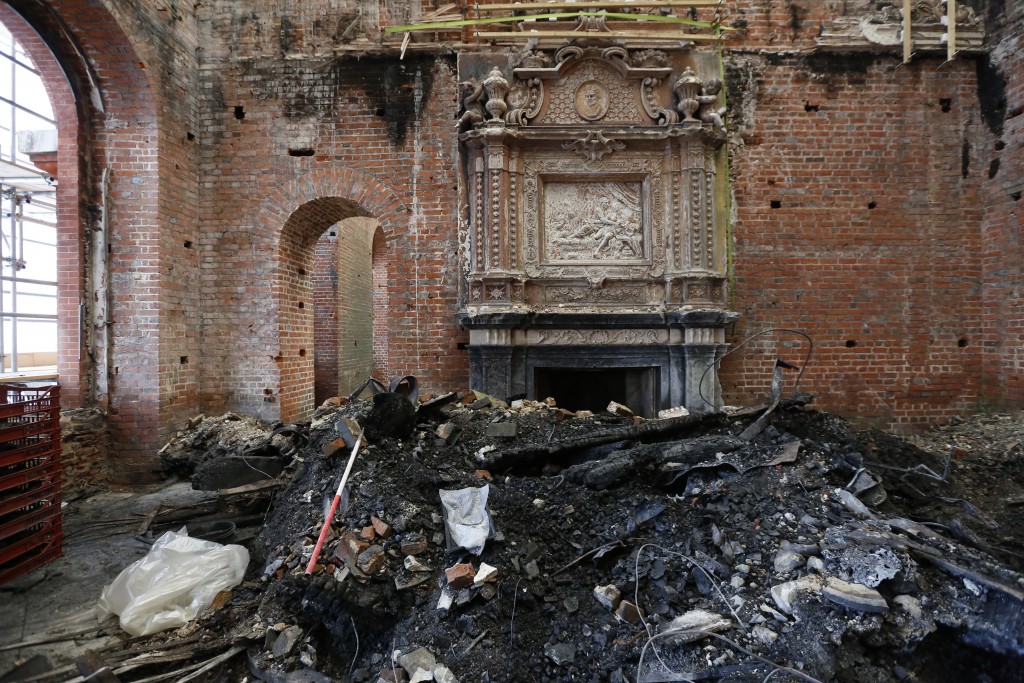
The Saloon (Photograph James Dobson- National Trust Images)
It is extraordinary while so much of the house has been destroyed, the Speakers Parlour remained relatively unscathed.
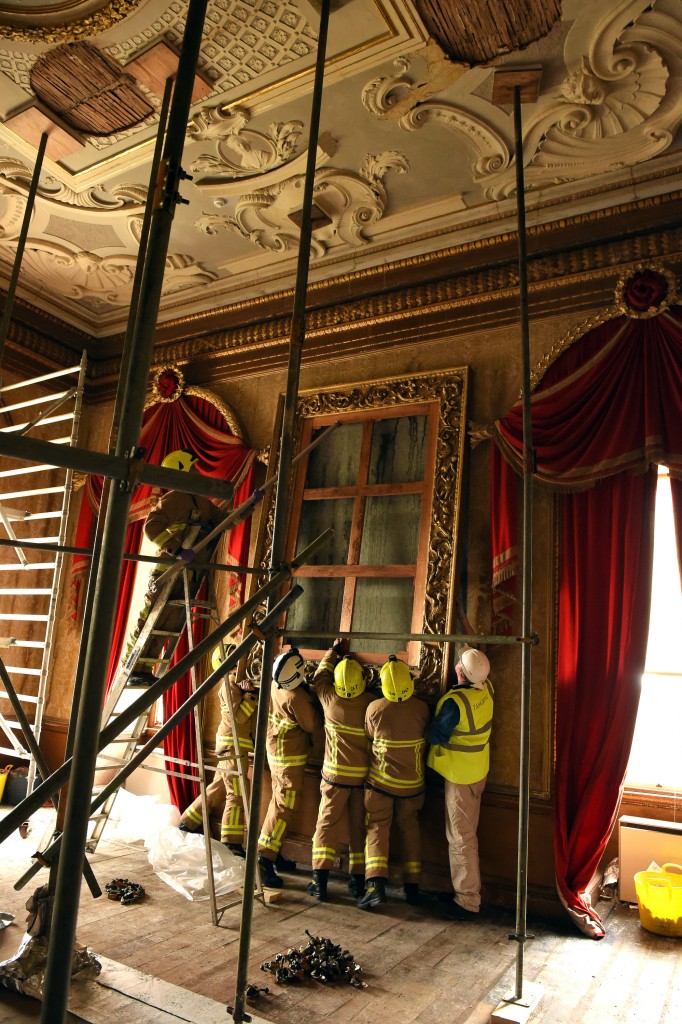
The Speakers’ Parlour miraculously survived almost intact. (Photograph: John Millar National Trust)
The Palladian House actually replaced an earlier historic build of former architectural importance which had been in the Onslow family for almost an hundred years. Leoni, the architectural designer, brought to England a full understanding of Palladian design, which was groundbreaking and used these principles to replace the Elizabethan structure.
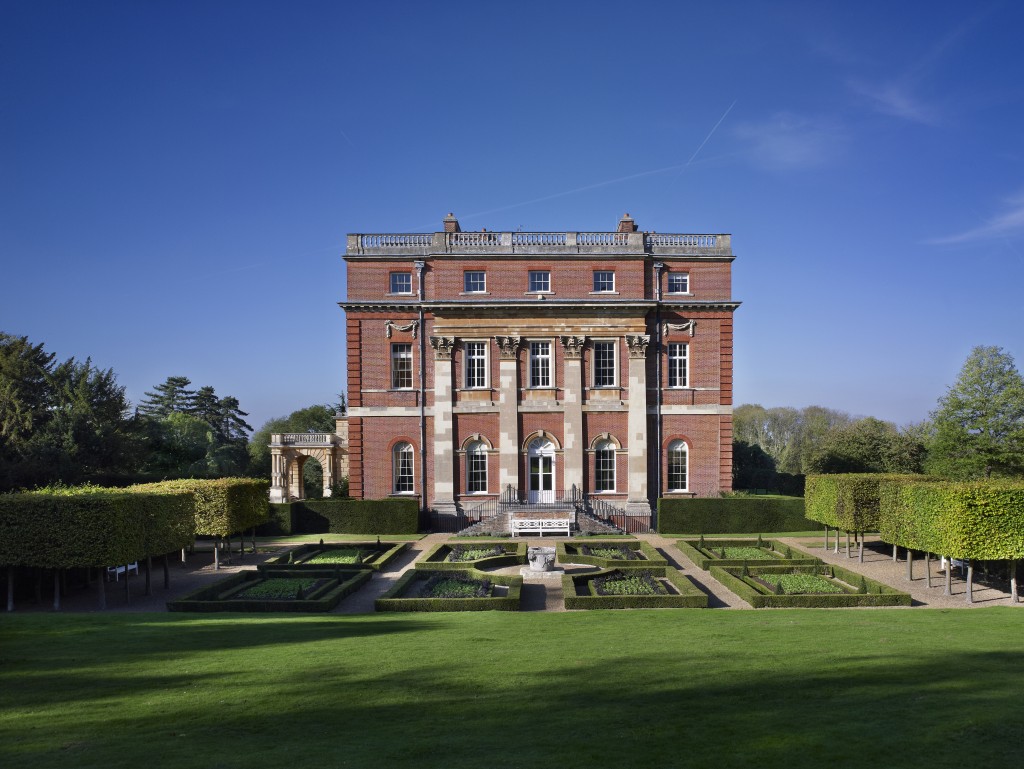
South front and formal garden at Clandon Park, Surrey. The house was built between 1724 and 1729 and was designed by Giacomo Leoni.
Capability Brown was employed to redesign the gardens in the late 18th century after the house had been built . Following the fire, when the salvage operation was being conducted, a geophysical survey was carried out by Historic England over the east lawn. It revealed the most exciting discovery that an elaborate parterre garden designed by Royal gardeners London & Wise in the 17th Century, remained intact under the present lawn. Part of the restoration plans are for the National Trust plans to return the garden back to this original foundation.
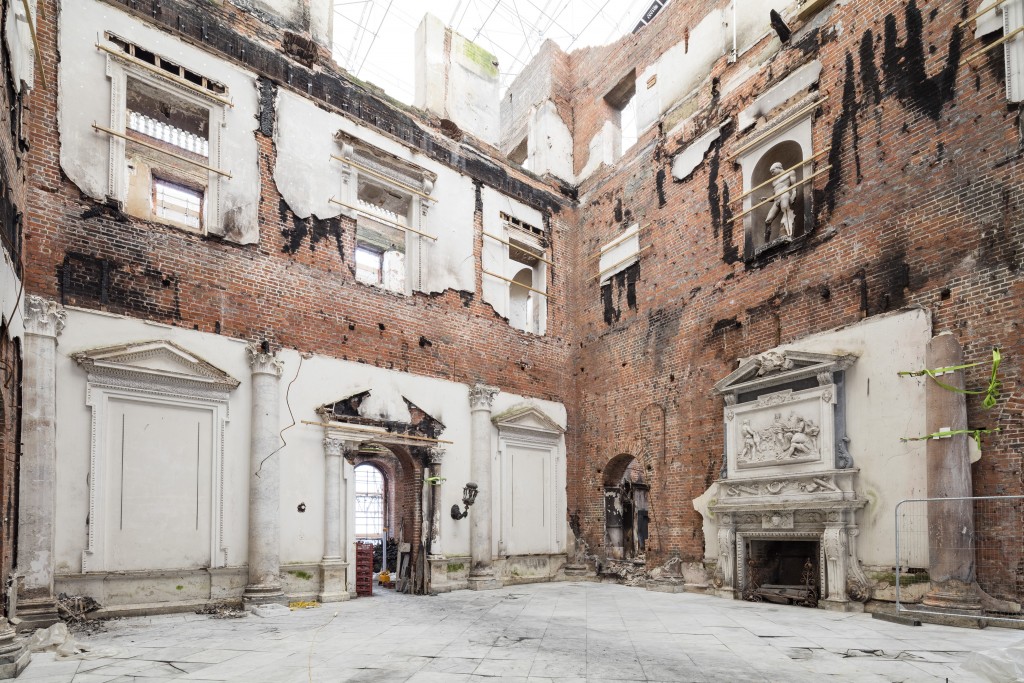
The upper floors however are just a shell and the National Trust felt it was best to launch a competition to find a design to reinterpret the space for the 21st century.To me it is the most exciting and forward thinking concept. Moving with the history of the house itself – very much like David Chipperfield’s restoration of Neues Musuem. It creates a perfect fusion of the rich history of the past whilst reflecting a brand new story of the 21st Century. I believe it is the bravest and most noble thing one can do to breath new life in to what will be the most ambitious project the National Trust would have met this generation and I wish everybody the best of luck.



